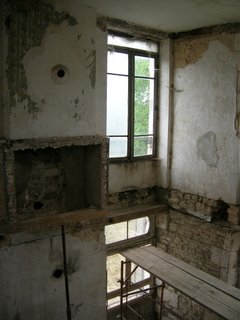Now that we're making forward progess on the house instead of backward, I'll be keeping better record of the goings-on there. (Though don't look for any posts in August since all of France, including us, will be on vacation.)
We went to examine our little maison abandonee last weekend and it's looking much less abandoned these days. Scaffolding has sprouted like vines all over its exterior, and if you know where to look, you'll see that repairs have been made. For example, a large stone in the wall on the north side of the house was protruding several inches from the rest of the house, due to an attic beam that had been slowly pushing it out of place for several decades. That beam was repaired in January and now the wall has magically been repaired as well. A bright new white stone shines down on us from in between the scaffolding.
We also noticed that the horrible, non-breathable concrete that someone slathered into the exposed stone on the south side of the house in the hopes of delaying decay has been chiseled away.
The interior is also changing. Slowly. The majority of the work has been done in the attic, where all the old rotten beams have been removed and replaced with lovely new pine beams. The new beams have been covered with large, flat wooden boards (can't remember what you call them), but now we can walk around up there without fear of falling into the the downstairs guest bathroom. Or rather, "guest bathroom."
We also were pleased to see that our work chipping away the plaster from the beams around the perimeter of the house was not in vain. We discovered several decaying beams on that freezing day and now most of those beams have been removed. New oak beams lie on the floor in the library, waiting to do their duty for the house.
While these works were going on, Reliable Red, our fabulous English neigbor, did a bang-up job cleaning out the cave (cellar) in our barn. Like the house and the yard before it, the cave was filled with decades of junk and dirt -- but unlike the house and the yard, it is pitch-black down in that cellar and thus not so easy to clean.
So there it is. And now we're off for vacation.
Tuesday, July 18, 2006
Thursday, July 13, 2006
Dusty work
Gutted like a fish, part III - Look Ma! No floors!




This is our bedroom as viewed from the kitchen. Pretty wild, huh? It's hard to see in these pictures, but the staircase and fireplace are being held up with metal stabilizers. Also you can see in the 3rd picture that (most of) the wall with the hideous wallpaper has been torn down (compare with "gutted like a fish, part II, 1 & 2nd pix). Having difficulty orienting yourself? Look at the 4th picture: the master bathroom is to the right of the staircase.
Are we rebuilding this house or what?
Gutted like a fish - part II




Here, the first picture is a "before" and the rest are "afters". As you (might be able to) see, the walls between the hallway and the master bedroom and master bathroom have been torn down. The walls with the hideous wallpaper you see in the "before" pictures have since also been torn down. Again, all this was done in order to replace the beams on which those walls rested. See the beams and joists on the floor? Those are the same ones as in the earlier "kitchen" pictures. All of them are gone now. In other words, there is no floor/ceiling between this half of the ground and first floor. Just a huge open space. Let me see if I can find pictures....
Gutted like a fish - part I



Here's a before and after of the "kitchen" (or rather, an "after," "before," and "after). Well, it's not so much pictures of the kitchen, as pictures of the room behind the wall of the kitchen. We knocked down the wall between the kitchen and what was, and will be again, the downstairs bathroom/laundry room. We had to do this because the main beam running through the kitchen/bathroom and several of the smaller beams need to be replaced due to years of neglect and water damage.
Once we knocked the wall down, we were tempted to figure out how to leave the space open because, as you can see, a wonderful light comes in through the large bathroom window, and the kitchen could use a little more light. But as we don't want to change the character of the house too much, we'll probably rebuild it as it was before. In our 9-month house search, we have seen some really dreadful attempts to modernize/improve the structure and space of otherwise beautiful old homes, and it would be very embarrassing to wake up one day to realize that we've become the very assholes we've mocked.
Subscribe to:
Comments (Atom)


